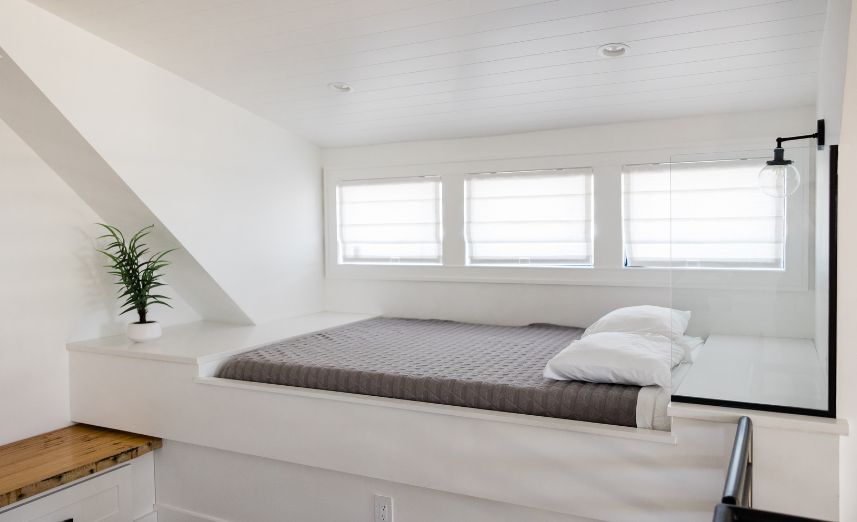Understanding Loft Conversion Costs in the UK
The cost of a loft conversion is one of the primary considerations for any homeowner. The final price can vary significantly based on the type of conversion, the size of your property, your location in the UK, and the level of specification you choose. It is essential to get detailed, like-for-like quotes from several specialists.
As a guide, costs are typically higher in London and the South East due to increased labour and material prices. The figures below are indicative national averages to help you budget.
Average Costs by Loft Conversion Type
Velux / Rooflight Conversion: £20,000 – £30,000
This is the simplest and most cost-effective option. It involves adding rooflight windows to the existing roof slope, reinforcing the floor, and adding a staircase. It is ideal for lofts that already have sufficient head height and does not typically require planning permission.
Dormer Conversion: £40,000 – £60,000
The most popular type of conversion in the UK. A dormer is a box-like structure with a window that projects vertically from the slope of the roof. This creates a significant amount of extra floor space and head height. A simple flat-roof dormer is the most common, but other styles are available.
Hip-to-Gable Conversion: £50,000 – £70,000
This is suitable for properties with a hipped roof (a roof that slopes on three sides), such as many semi-detached and detached houses. The hipped side of the roof is extended outwards to create a vertical gable wall, dramatically increasing the internal volume. This is often combined with a rear dormer.
Mansard Conversion: £55,000+
A mansard conversion involves altering the entire roof structure, creating a new storey with a flat roof and an outer wall that slopes inwards at 72 degrees. It provides the maximum amount of space and is common in urban areas, particularly on terraced properties in London. It almost always requires planning permission.
Factors That Influence the Final Price
- Location: Labour and material costs vary across the country, with projects in major cities and the South of England generally being more expensive.
- Size and Complexity: A larger loft or a more complex design (such as a hip-to-gable combined with a dormer) will naturally cost more.
- Specification: The quality of the finish has a significant impact. High-end bathroom fittings, bespoke joinery, premium flooring, and specialist lighting will increase the budget.
- Structural Requirements: The number and size of steel beams required to support the new structure can affect the cost.
- Professional Fees: Remember to budget for architect fees (if not included), structural engineer calculations, and fees payable to the local council for planning and building control applications.
How to Hire the Right Loft Conversion Specialist on ServiceTasker
Finding a trustworthy and competent specialist is paramount to the success of your project. ServiceTasker simplifies this by providing a platform of pre-vetted professionals, but it's still important to carry out your own due diligence before committing.
Protecting Your Investment and Peace of Mind
- Check Credentials and Insurance: Always verify that the company has adequate public liability insurance. This protects you in the event of an accident or damage to your property. Membership in a trade body like the Federation of Master Builders (FMB) is also a positive sign of professionalism.
- View Previous Work: A reputable specialist will be proud of their work. Ask to see a portfolio of completed projects and, if possible, speak to one or two of their previous clients to ask about their experience.
- Get Detailed, Written Quotes: Obtain at least three written quotes. Ensure they are detailed and cover the exact same scope of work so you can make a fair comparison. Be wary of any quote that seems significantly lower than the others; it may indicate corners are being cut.
- Insist on a Formal Contract: Never proceed on the basis of a verbal agreement. A written contract is essential for protecting both you and your builder. The JCT "Homeowner Contract" is a good, plain-English option that clearly sets out the work, price, and timescales.
- Agree on a Payment Schedule: The contract should include a clear payment schedule, with payments made in stages as work is completed. A reputable firm will not ask for the full amount upfront, though a small deposit to secure the booking is standard practice.
Ready to Transform Your Home? Find a Local Specialist Today
Your loft holds immense potential to become the most impressive space in your home. By choosing a local loft conversion specialist, you are investing in the expertise needed to realise that potential safely and beautifully. From navigating planning laws to managing the entire build, they provide a complete service that turns a complex construction project into a straightforward and exciting process.
Use ServiceTasker today to post your project and receive no-obligation quotes from trusted loft conversion specialists in your area. Compare their profiles, read genuine reviews, and choose the perfect partner to create the extra space your family needs. Start your journey towards a stunning new loft conversion now.

